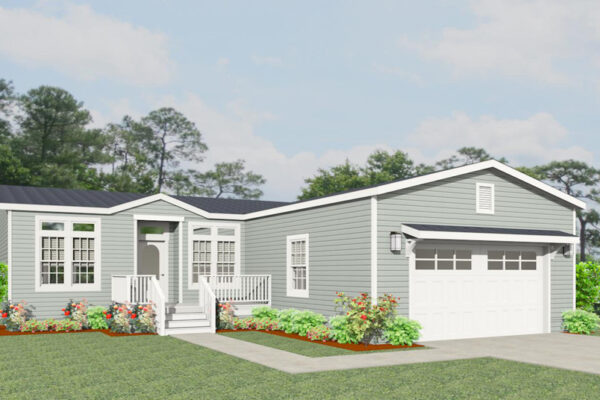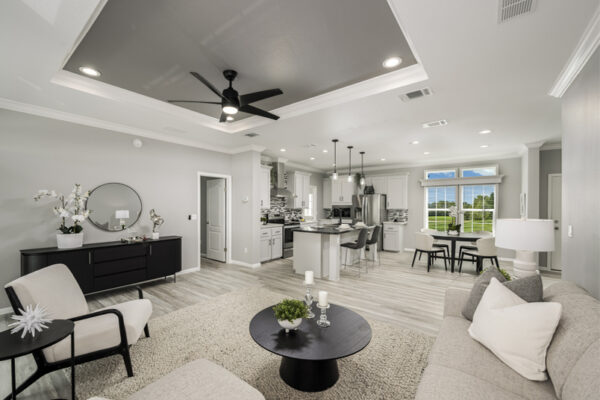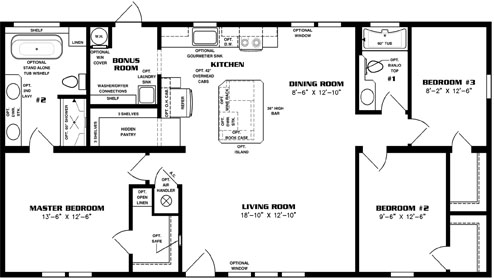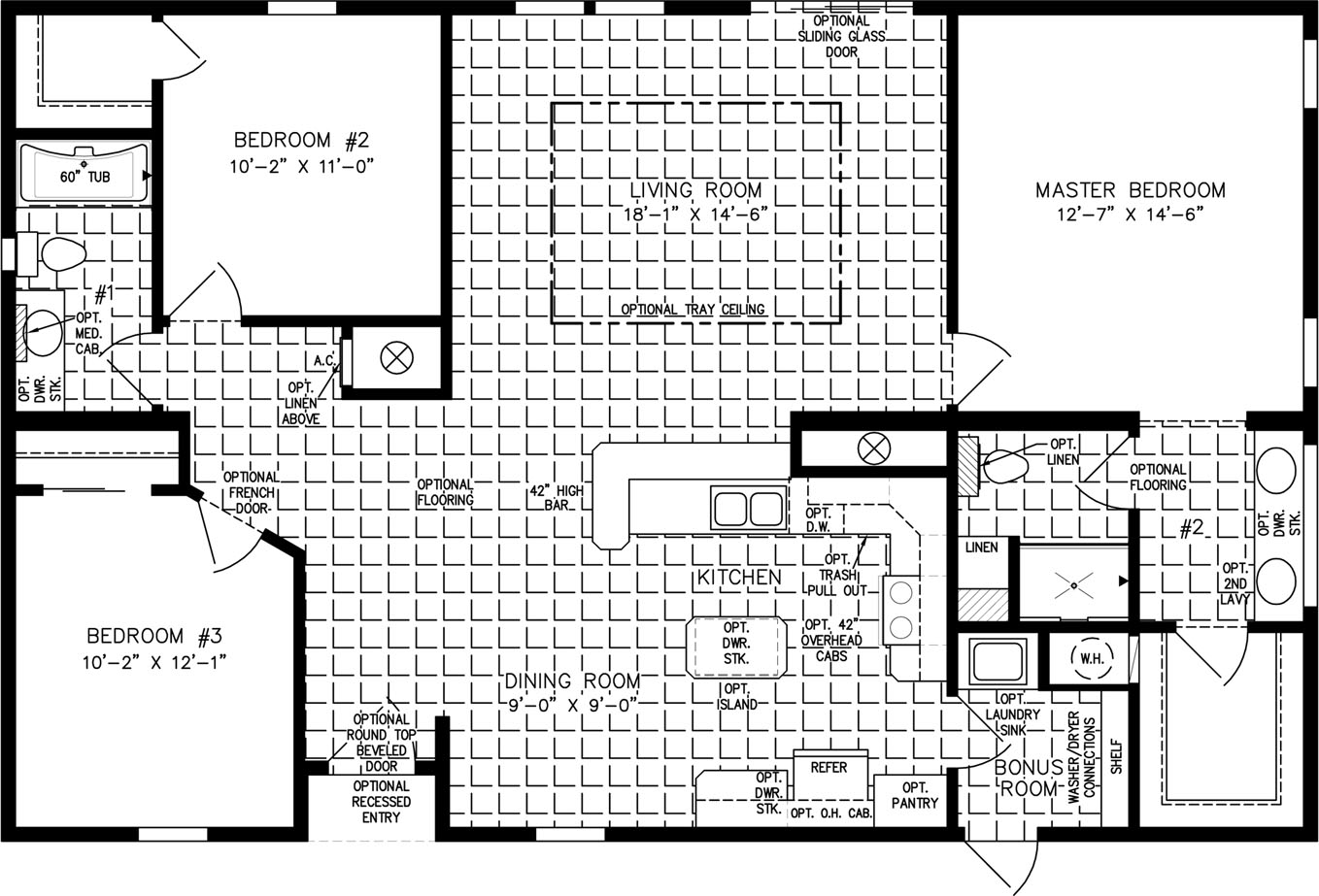IMP-44821W,
The Imperial








Sq. ft.
Bedrooms
Bathrooms
Exterior Dimensions
About This Floorplan
Overview
A luxury aesthetic meets functional design in the IMP-44821W double wide modular home, which offers owners 1,472 square feet of thoughtfully curated space. Host gatherings and events in your central living space with ease, thanks to the open concept floor plan that lets the living room and dining room flow seamlessly together. The optional 36′ high island bar provides a chic way to create extra seating. Owners can further add hints of opulence by taking advantage of upgrades such as installing a European range hood, farm sink, additional windows, and French doors.
Floorplan Details
Square Footage
1472Bedrooms
3Living Rooms
1Bathrooms
2Laundry Rooms
1Exterior Dimensions
32' X 48'

