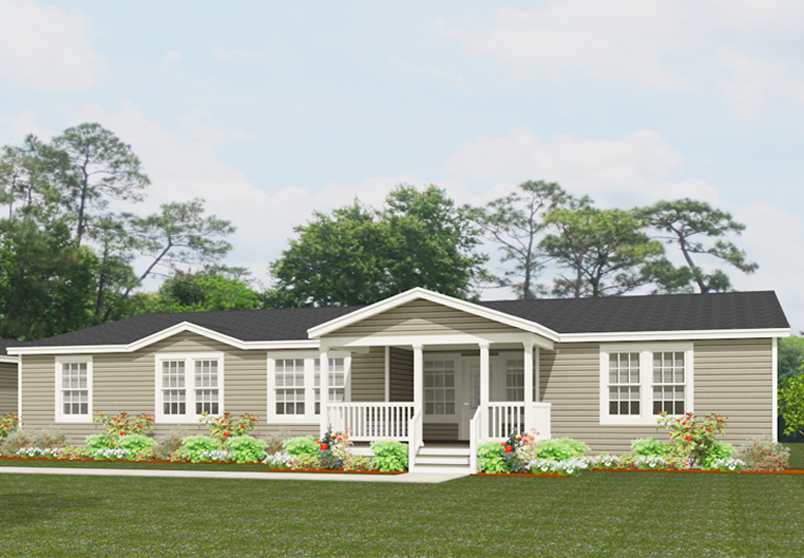Manufactured homes come in many different shapes and sizes. When you’re looking for more room and a flexible floor plan, triple wides are the way to go. But what does triple wide mean, exactly, and what kind of options are you looking at when it comes to choosing your dream manufactured home? Let’s dive a little deeper.
What Is a Triple Wide Manufactured Home?
A triple wide manufactured home’s name stems from the fact that it’s constructed in three separate parts that are joint together during your home’s assembly. These are some of the largest manufactured homes available and are often highly sought after for the space and flexibility they provide. A triple wide manufactured home can be anywhere from 1,600 to 2,400 (or more) square feet, making them a very popular choice for those interested in a luxurious manufactured home feel. The extra space is perfect for empty nesters who want to host visitors without worry or growing families looking for a place to put down roots for the years to come.
Popular Triple Wide Manufactured Home Floor Plans
Not sure where to start narrowing down your triple wide manufactured home choices? Get inspired with a few of our most popular triple wide floor plans.
TNR-7401
This two-bedroom, two-bathroom design offers two spacious living areas, a stunning kitchen layout with an optional island build, a den for all your home-office or relaxation needs, and a bonus room perfect for laundry, storage, or whatever your heart desires. Clocking in at 1,600 square feet, this floor plan is perfect for those who want more room without having too much real estate to manage.
IMP-7604
For the families with luxury, space, and versatility in mind, our Imperial floor plan is the way to go. With a whopping 2,460 square feet and a four-bedroom, two-bathroom layout, your imagination is really the only limitation here. The bedrooms are large, the living spaces offer endless possibilities, and the bonus rooms will give your family a world of opportunity for shifting and changing the purpose of each room.
TNR-7643
For the families with luxury, space, and versatility in mind, our Imperial floor plan is the way to go. With a whopping 2,497 square feet and a four-bedroom, three-bathroom layout, your imagination is really the only limitation here. The bedrooms are large, the living spaces offer endless possibilities, and the playroom area will give your family a world of opportunity for shifting and changing the purpose of each room.
What Makes Triple Wide Manufactured Homes a Good Choice?
Triple wide manufactured homes are an excellent choice for those who want to be more involved in the process of choosing their home’s design. Thanks to the separate phases of construction and assembly, triple wide manufactured homes offer the greatest variability in floor plan options. This variability allows you to design a floor plan that suits your needs now as well as down the road. With triple wide floor plans you have the ability to customize the number of bedrooms and bathrooms, leaving more space for shared common areas like living rooms, a larger kitchen, or even a wraparound porch.
It’s not just the inside that you have more say in when you choose a triple wide manufactured home, either. You have greater options for the exterior design elements as well. You could choose to dedicate some of the space to a two or three-car attached garage, opt for a deck to make entertaining friends and family easier, or upgrade the siding, roof material, and landscaping options to make it a true oasis.
How Jacobsen Homes Can Make Your Home Owning Dreams Come True
Whether you are looking for more choice in the design process, hoping to add some luxurious finishing touches, or just want the space and versatility that a triple wide manufactured home provides, the experts at Jacobsen Homes can help make your dreams reality. Contact us to start the process today or visit one of our model centers to experience the grandeur of a triple wide manufactured home for yourself.

