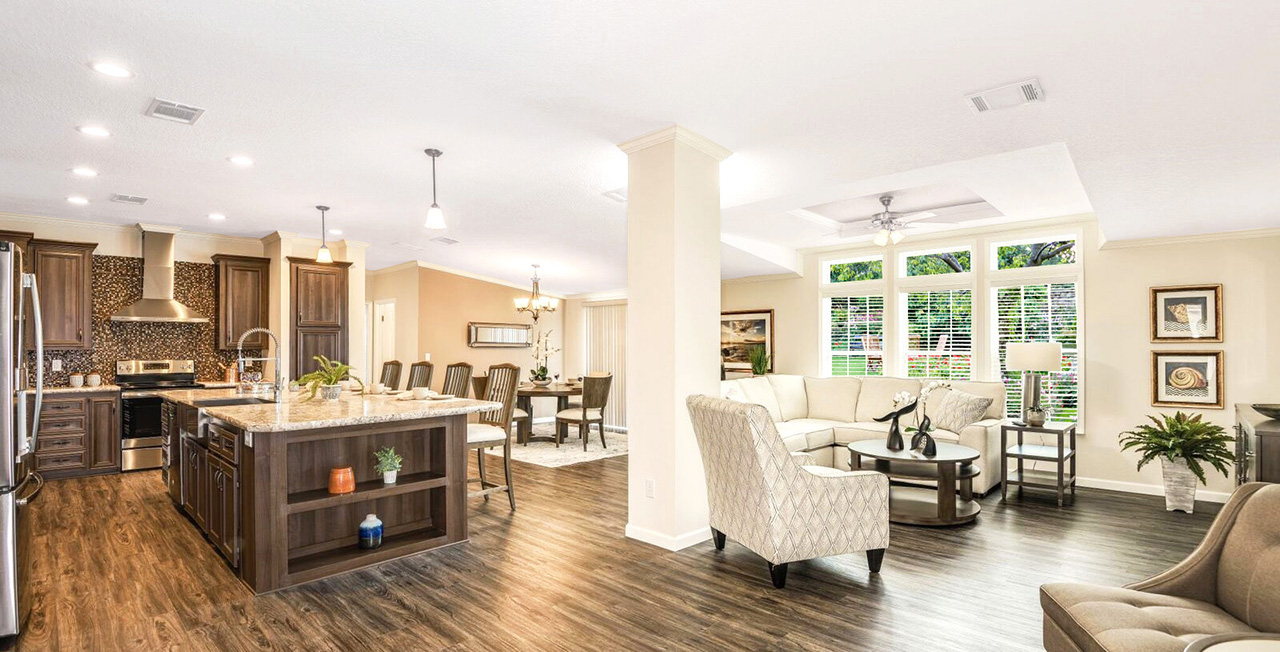If you’re planning on purchasing a manufactured home in 2022, one of the biggest hurdles you’ll face is choosing the right floor plan! At Jacobsen Homes, we pride ourselves on flexibility in our floor plans and our variety of choices. Still, for those interested in larger floor plans and more upgrade options, these luxury manufactured home plans are excellent considerations for larger families and families looking for room to grow.
Model IMP-5661W
Our Imperial Model IMP-5661W features three generously sized bedrooms as well as bonus rooms for whatever purpose you desire and a 15’ 11” x 14’ 6” living room for all your family gatherings. With an expansive kitchen and dining room featuring an optional island and stunning cabinetry of your choosing, this luxury manufactured home offers everything a growing family could want.
Model TNR-7643
With the Model TNR-7643 you have plenty of room to grow with four bedrooms, an expansive living room, and three bathrooms to suit your family’s needs. The master bedroom features a gorgeous ensuite bathroom with optional finishes and upgrades. Clocking in at 2,497 square feet, this floor plan offers good variety in ample space
Model TNR-5602B
A slightly smaller footprint without missing out on any features, our Model TNR-5602B is a double-wide manufactured home that boasts two bedrooms and two bathrooms as well as a dining room area, bonus room, and beautiful stand-alone kitchen and sizable kitchen island. This model traditionally features a living area as well as a den so you have many choices when it comes to entertaining and making memories together.
Find Your Luxurious Manufactured Home at Jacobsen Homes
Explore all of our luxury manufactured home options to help you decide on the right layout for your home. Want more information on a specific floor plan or how to work with Jacobsen Homes to customize a plan to your preferred specifications? Contact us today for more information.




