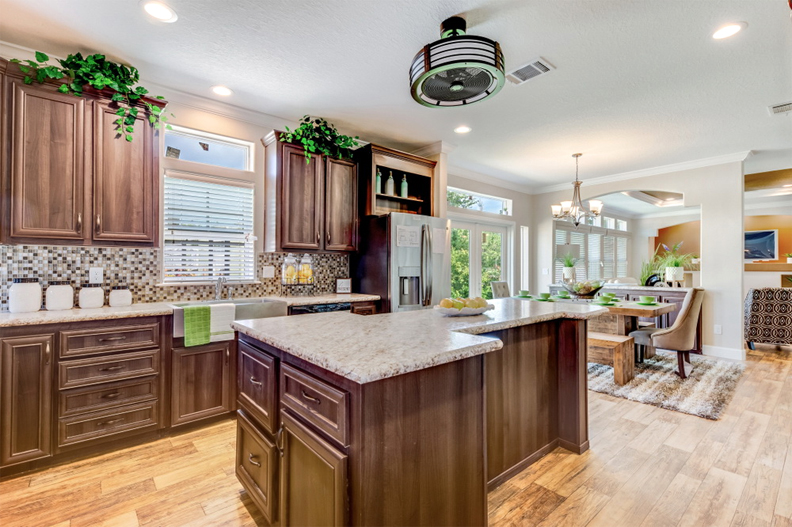Compared to site-built homes, manufactured homes are much easier to customize. Since they’re built to order, you have much more control over your manufactured home’s design. You can personalize all parts of your home — from its size and layout to the landscaping, exterior, and interior features.
Whether you choose to follow popular kitchen design trends or design your kitchen to fit your own style, the options are endless when you choose to invest in a manufactured home. Continue reading to learn how to create the perfect kitchen for your manufactured home.
Design Your Floor Plan
The first step in designing your kitchen is selecting the floor plan. Manufactured homes are highly customizable, and their floor plans can be personalized to best suit your needs and preferences. Along with choosing your home’s layout, you can select its square footage and number of bedrooms and bathrooms. Your home’s size will determine its layout and the format of your kitchen.
While you can choose a traditional floor plan, many manufactured homes have adopted the trend of an open floor plan, where all community living spaces are connected. Most large manufactured homes include a kitchen island to maximize counter and storage space. Since manufactured homes are built to order, if you choose a small manufactured home there’s still room to customize its configuration. At Jacobsen Homes, we offer a wide variety of floor plans so that you can personalize your home to your liking.
Select Your Color Scheme
After you’ve chosen your kitchen’s configuration, select its color scheme. Since warm- and cool-toned neutral colors are timeless, many people choose them for their kitchen’s features and add in pops of color with their decorations. Choose warm-toned colors for a welcoming, comforting environment. Cool-toned colors can create a calm, tranquil atmosphere.
Work with your manufacturer’s design team to view their options. Most offer a wide range of colors, patterns, and materials so that you can create exactly what you want.
Choose the Features and Materials
Next, choose the types of materials and features you want to incorporate in your kitchen.
- Countertops: Customize your kitchen with laminate or Corian countertops. These materials are available in different colors, tones, and patterns. Lighter shades are trending for the 2020s.
- Sink: Chrome or stainless steel kitchen faucets are rust-resistant. Choose a faucet with a spray attachment for added convenience.
- Cabinet colors, design, and hardware: Cabinets make a big difference in your kitchen’s appearance. Their faces, color, hardware, and finish can be customized to your liking. At Jacobsen Homes, we can create custom cabinets in-house to fit your kitchen using standard 32-inch overhead cabinets with adjustable shelves.
- Backsplash: Your backsplash serves a decorative, yet functional purpose. It’s designed to protect your walls from wear and tear. You can find backsplashes in a wide range of colors, materials, and designs to complement your kitchen.
- Lighting: From modern to classic, and every style in between, light fixtures are an easy way to change a room’s appearance completely.
- Flooring: Both vinyl and laminate flooring are versatile, cost-effective, and highly durable — making them ideal for kitchens in manufactured homes.
Design Your Dream Kitchen With Jacobsen Homes
At Jacobsen Homes, we offer a variety of standard and luxury features — so that you can create your dream home with ease. If you’re not sure how you want to design your home, our dedicated team of design consultants is here to help you every step of the way.
Visit our design center or contact us today to get started.

