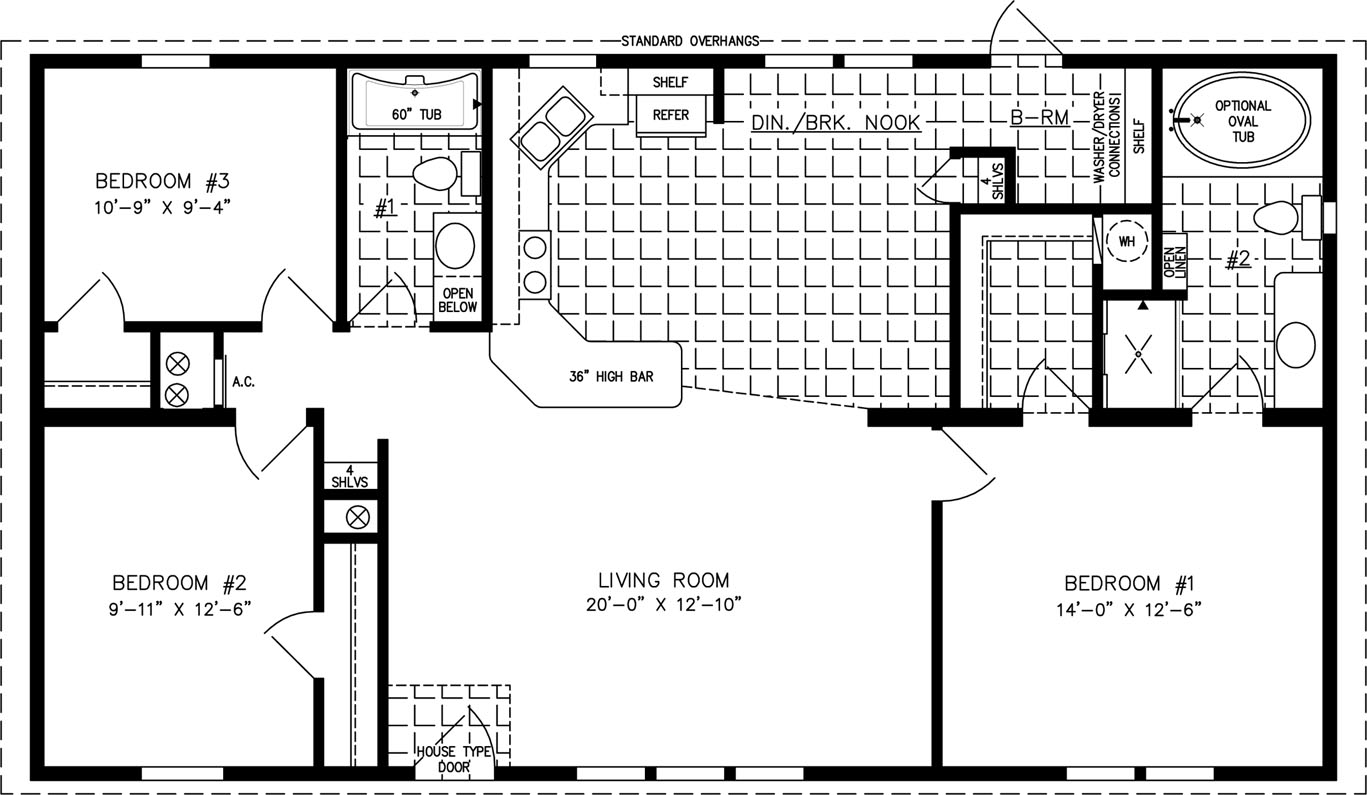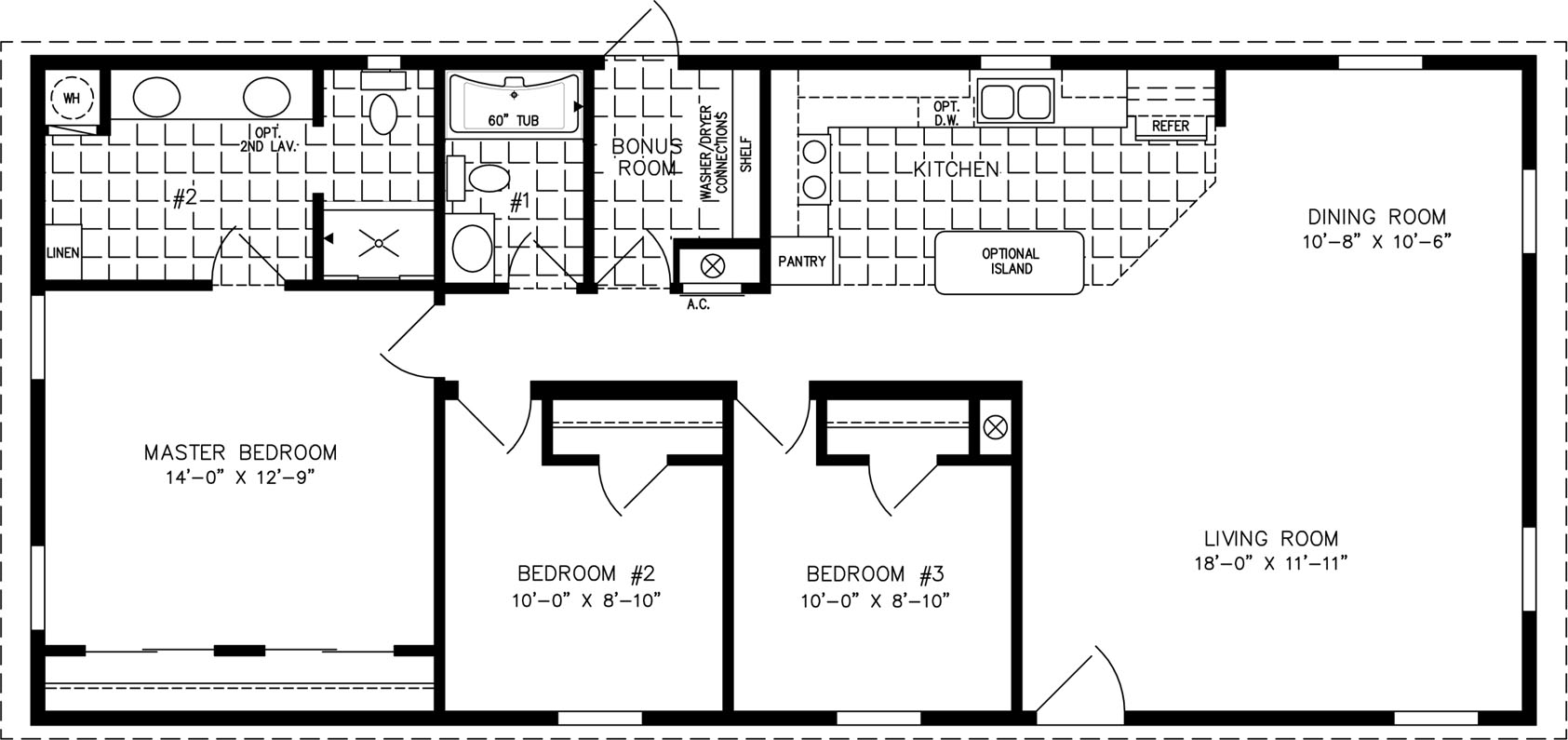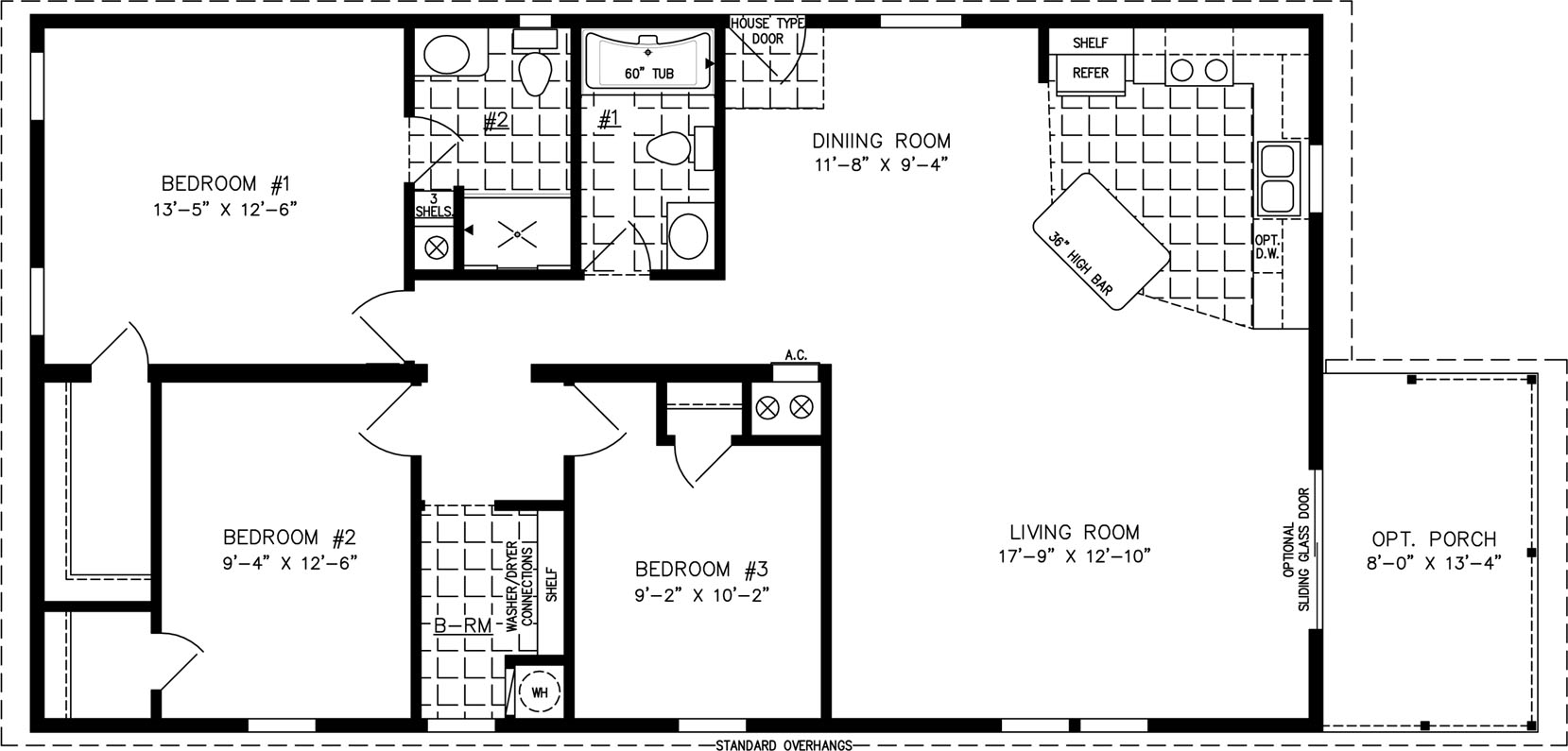IMLT-44815B,
The Imperial Limited
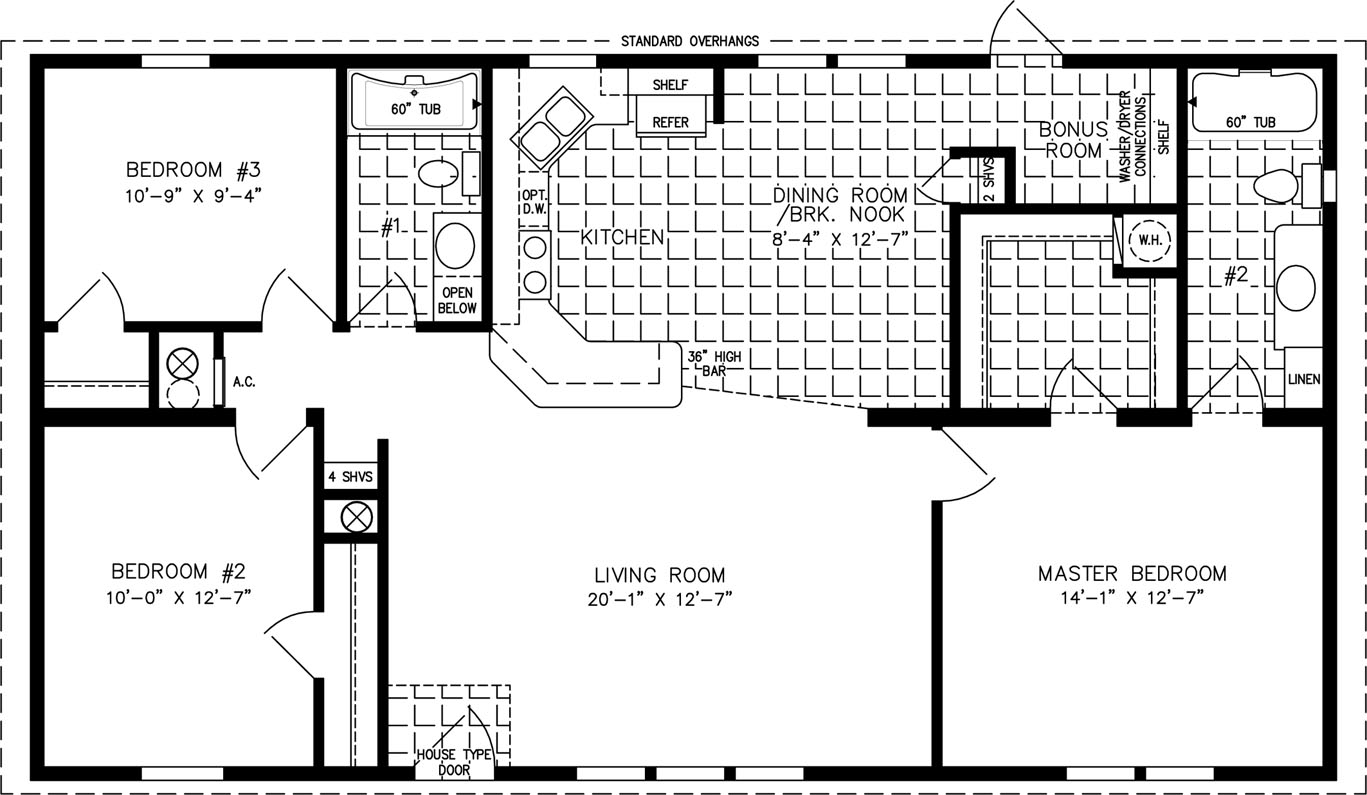
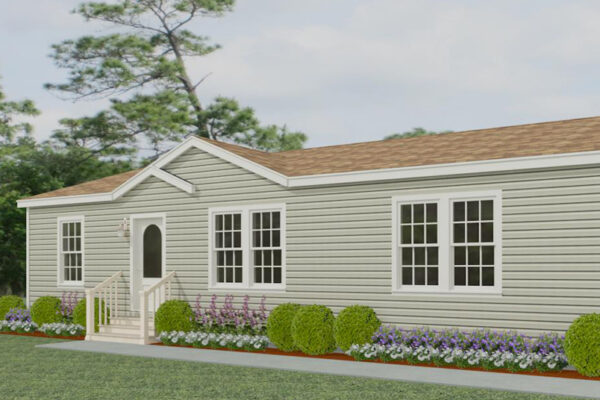

1280
Sq. ft.
3
Bedrooms
2
Bathrooms
28' x 48'
Exterior Dimensions
About This Floorplan
Overview
Our IMLT-44815B double wide manufactured home considers your multifaceted needs with its thoughtful layout. The master bedroom, measuring 14’ 1” x 12’ 7” in dimension, includes a spacious ensuite bathroom and walk-in closet for ample storage. Functioning as a breakfast nook or dining room, the additional space in the home’s kitchen makes meal time an intimate affair. Guests will appreciate the second full bathroom, set conveniently across from the two spare bedrooms.
Floorplan Details
Square Footage
1280Bedrooms
3Living Rooms
1Bathrooms
2Laundry Rooms
1Exterior Dimensions
28' x 48'
