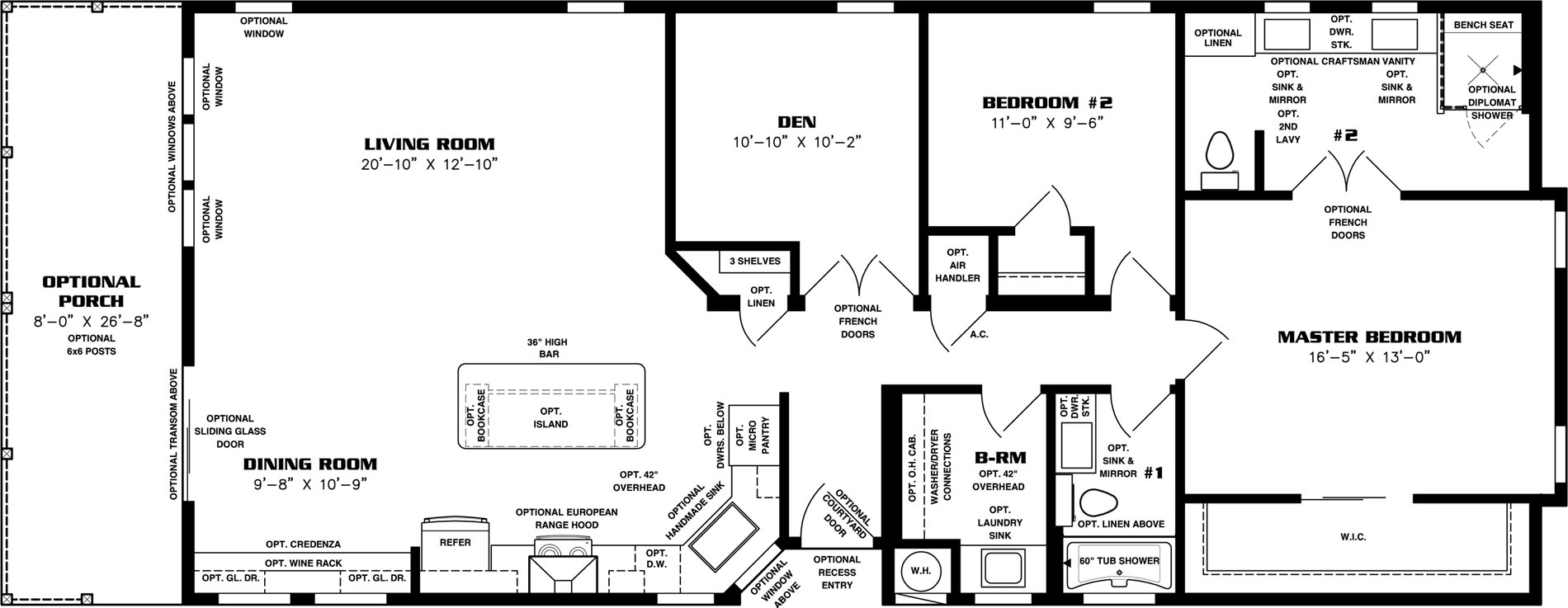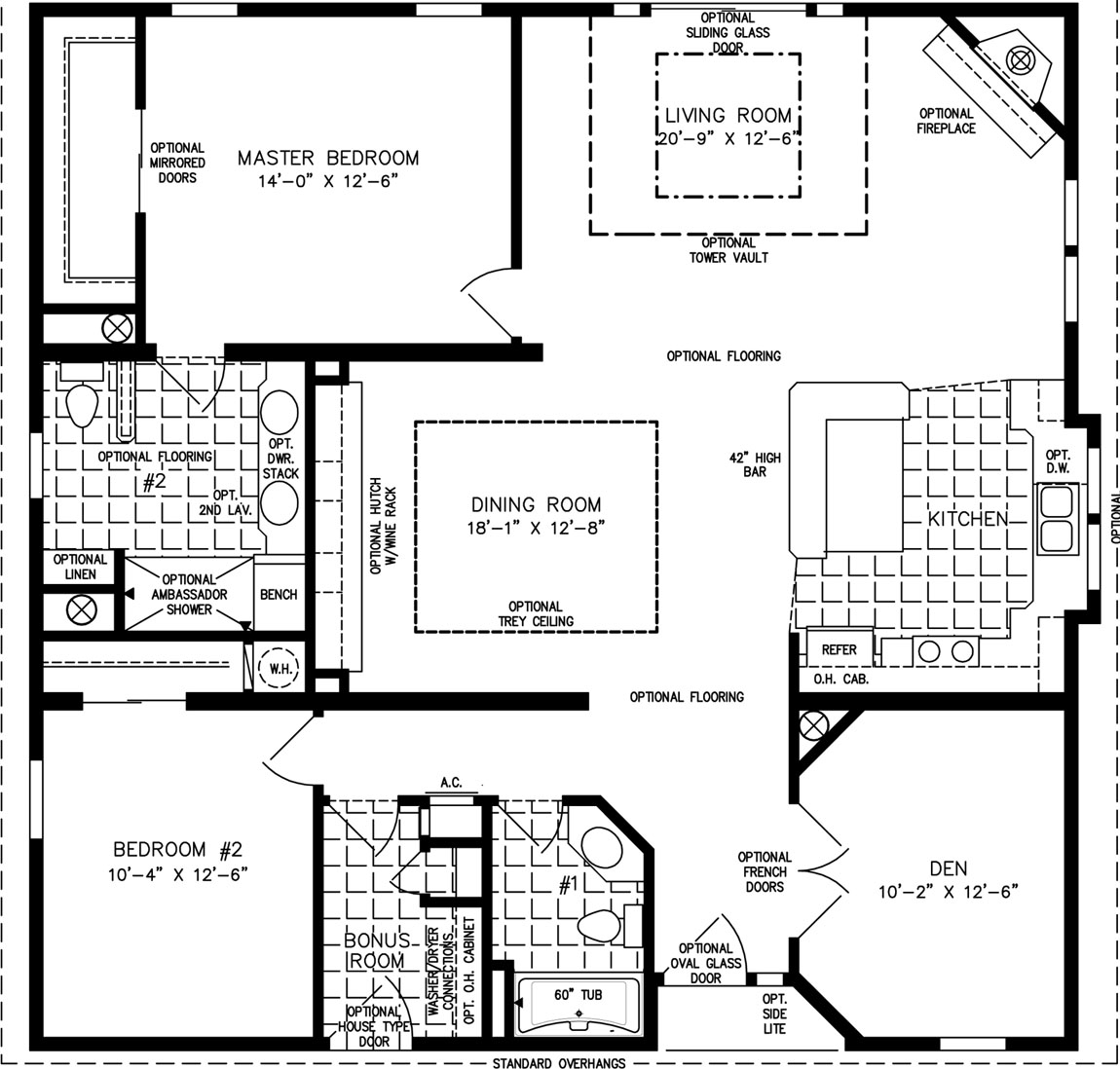TNR-7401,
The T N R
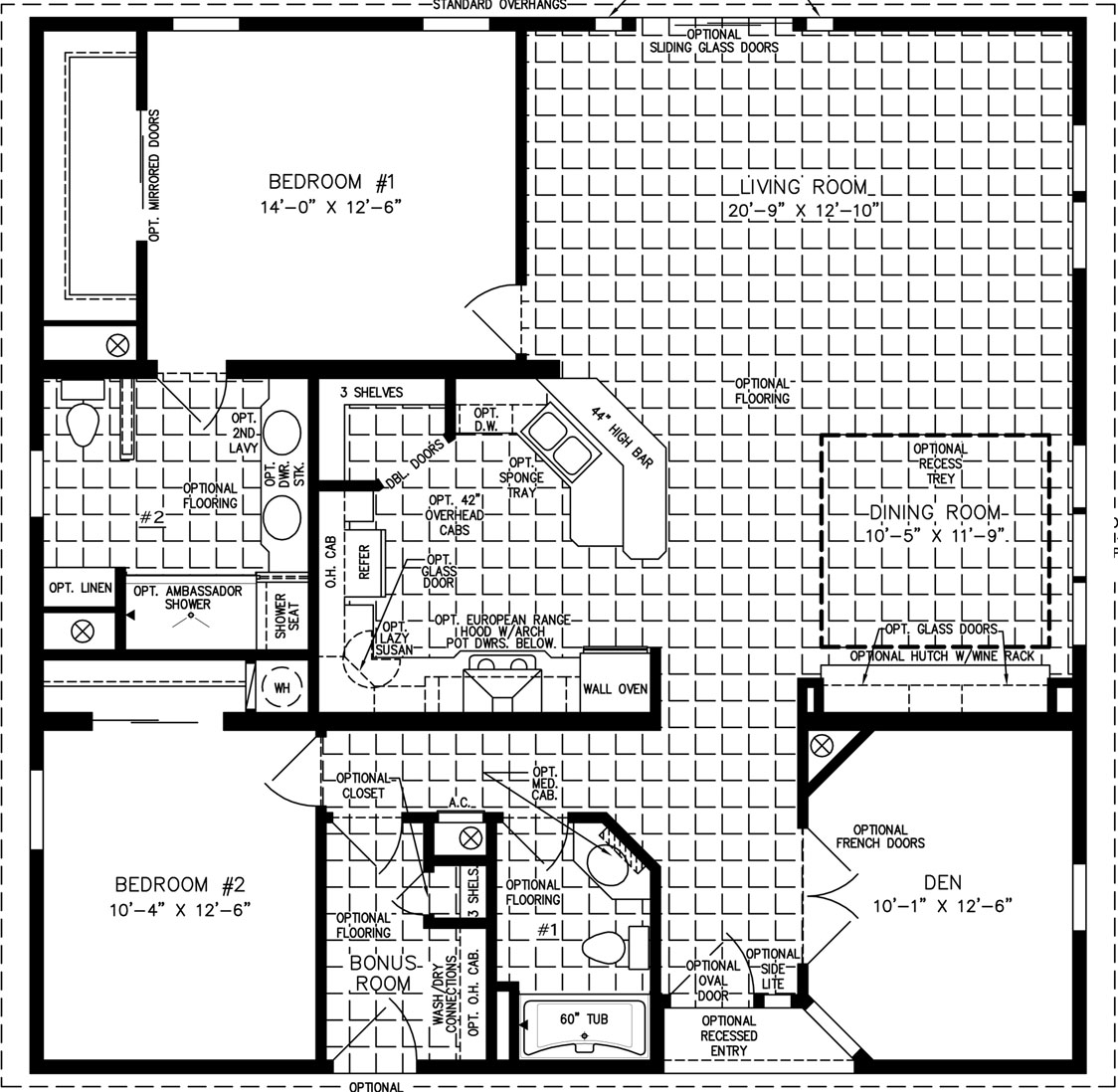
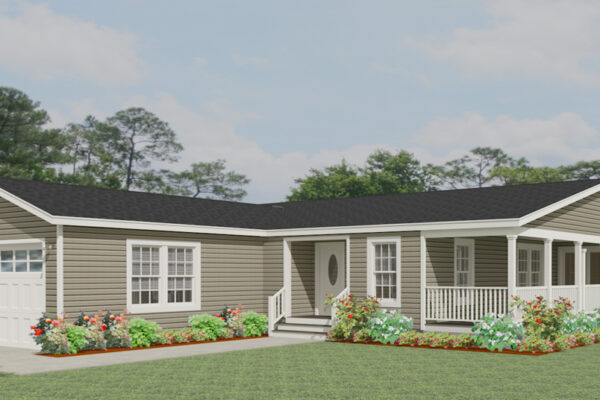
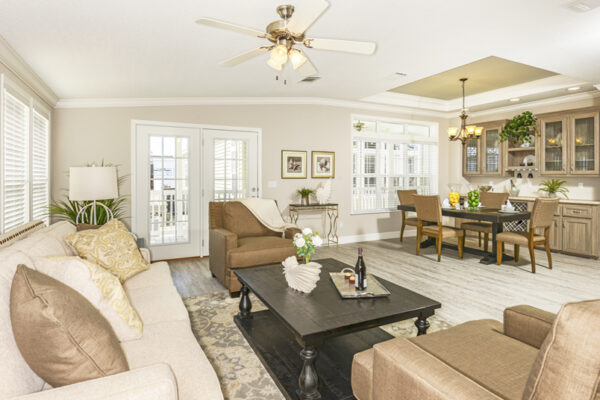
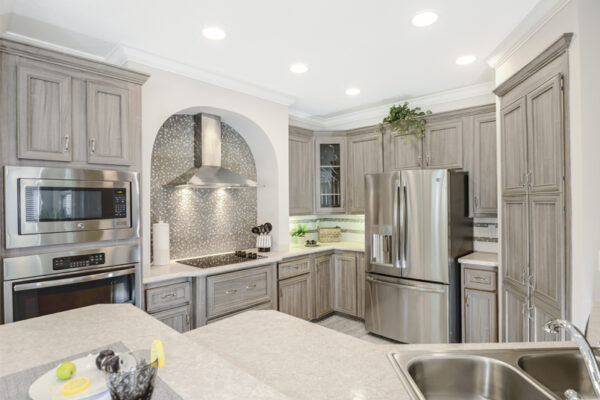
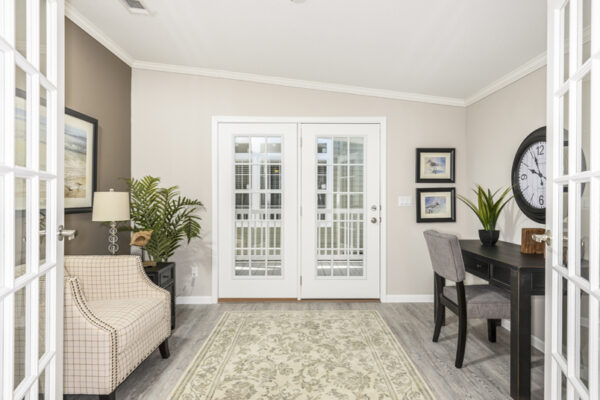
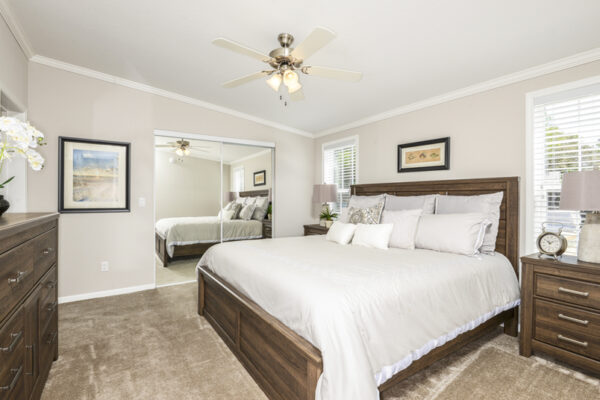
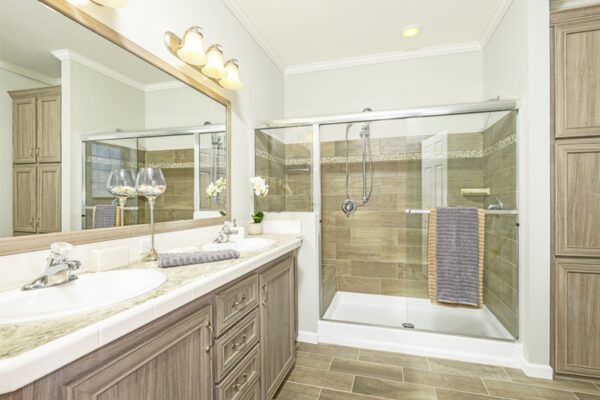
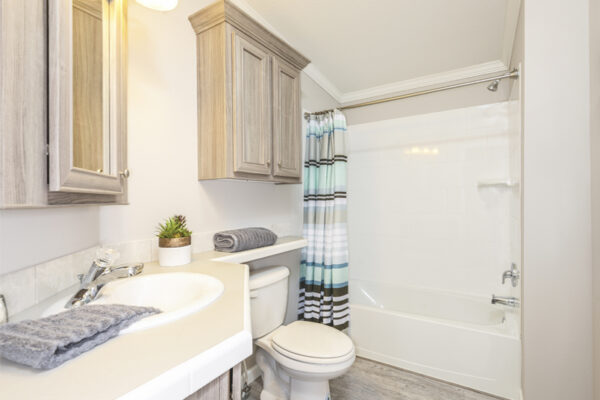
1600
Sq. ft.
2
Bedrooms
2
Bathrooms
42' x 40'
Exterior Dimensions
About This Floorplan
Overview
Featuring a spacious master bedroom with an ensuite master bath, the TNR-7401 Triple wide manufactured home model packs plenty of luxury in its 1,600 square feet. A small set of quaint stairs leads to a recessed entry door, which opens up into a wide hall and the rest of the home. With two bedrooms, two bathrooms, and a cozy den, this customizable floor plan is well-suited to accommodate your lifestyle.
Floorplan Details
Square Footage
1600Bedrooms
2Living Rooms
1Den
1Bathrooms
2Laundry Rooms
1Exterior Dimensions
42' x 40'
