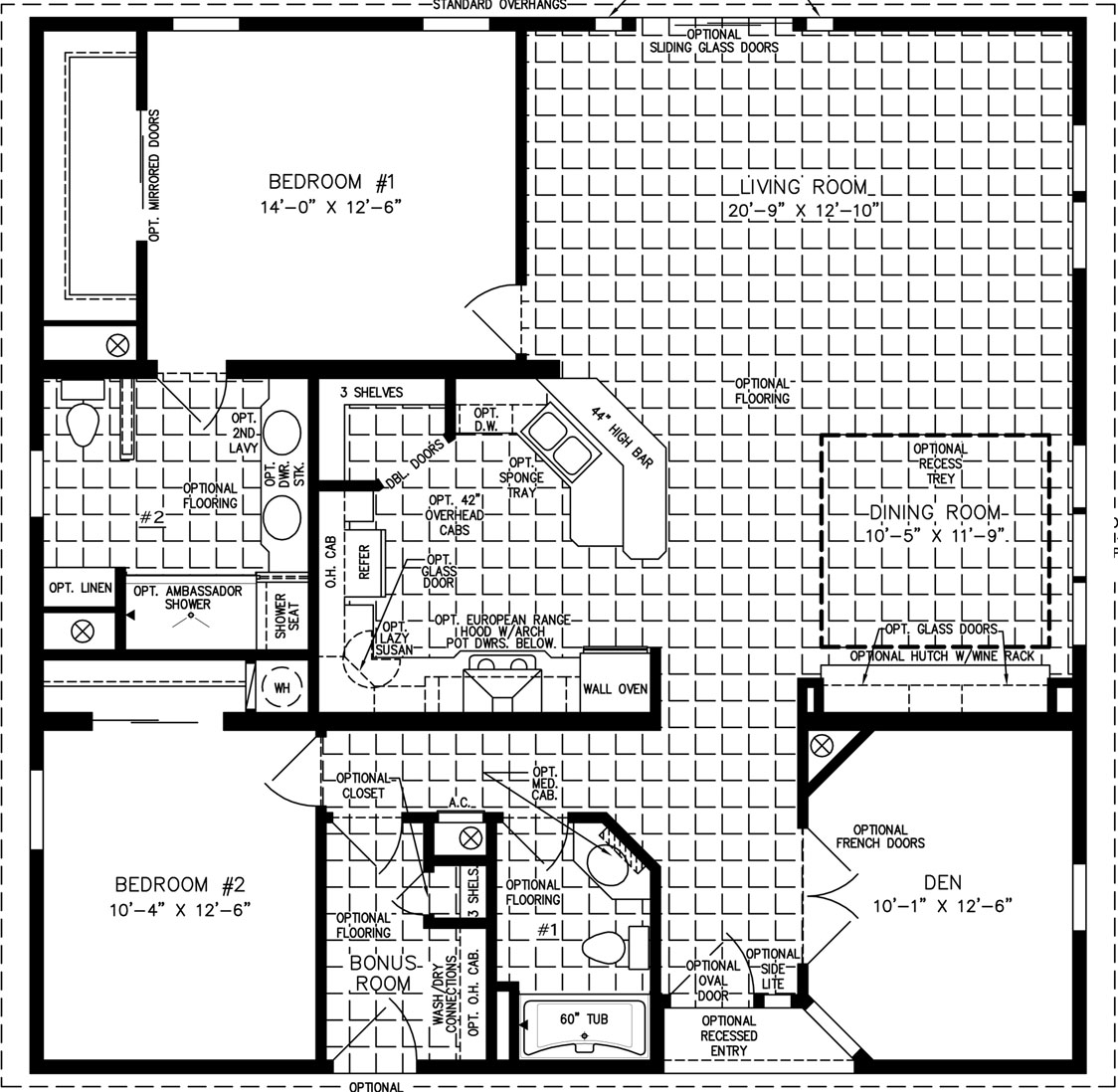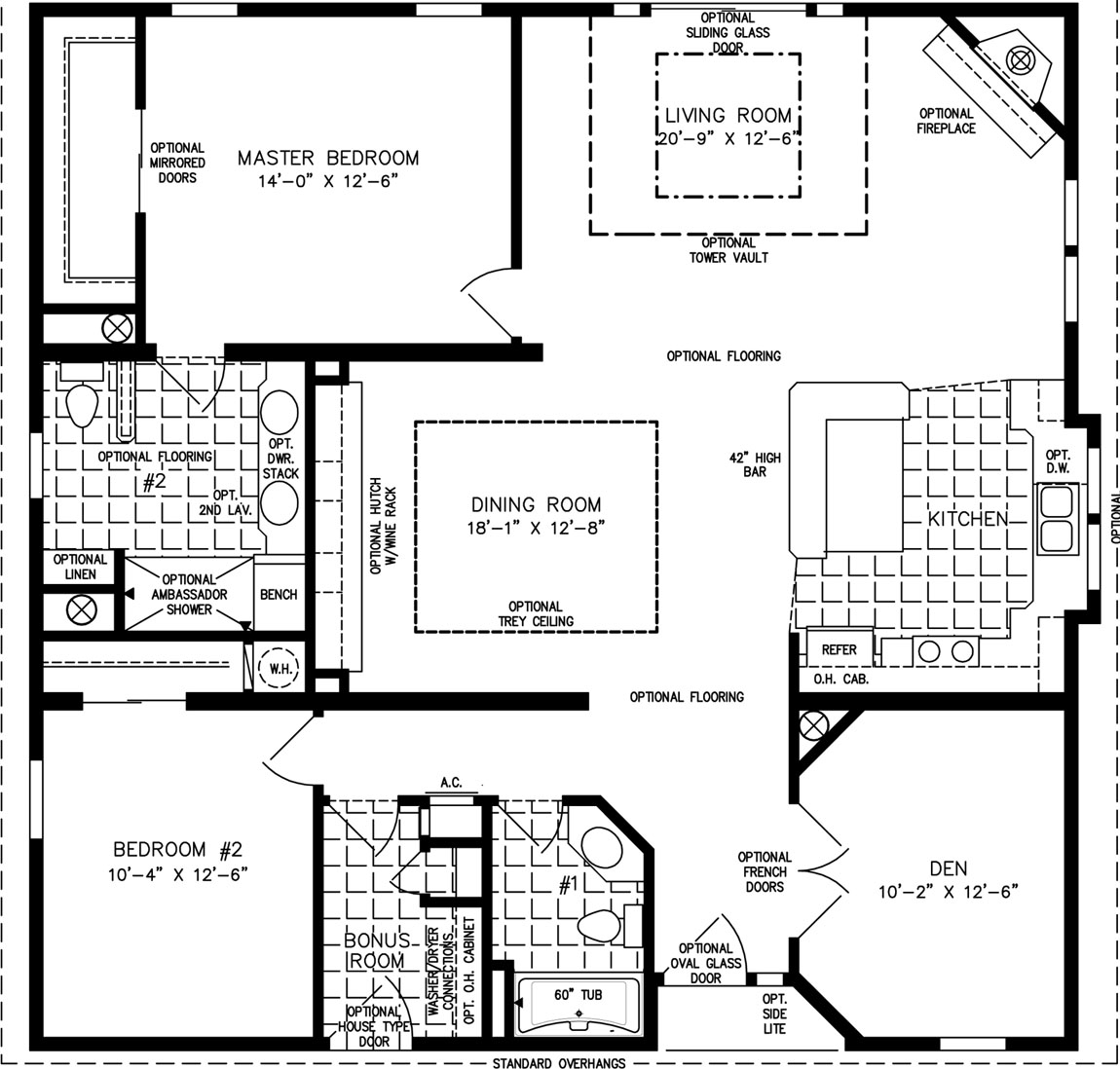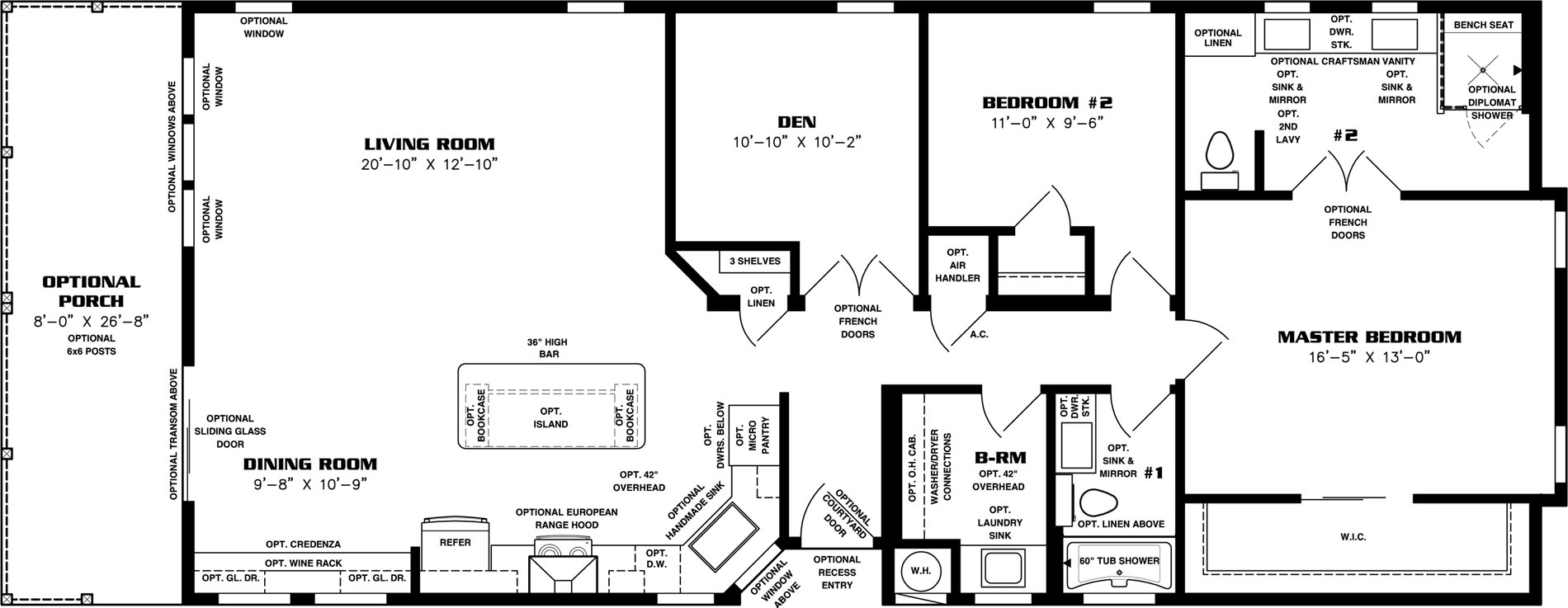TNR-5602B-37143,
The TNR
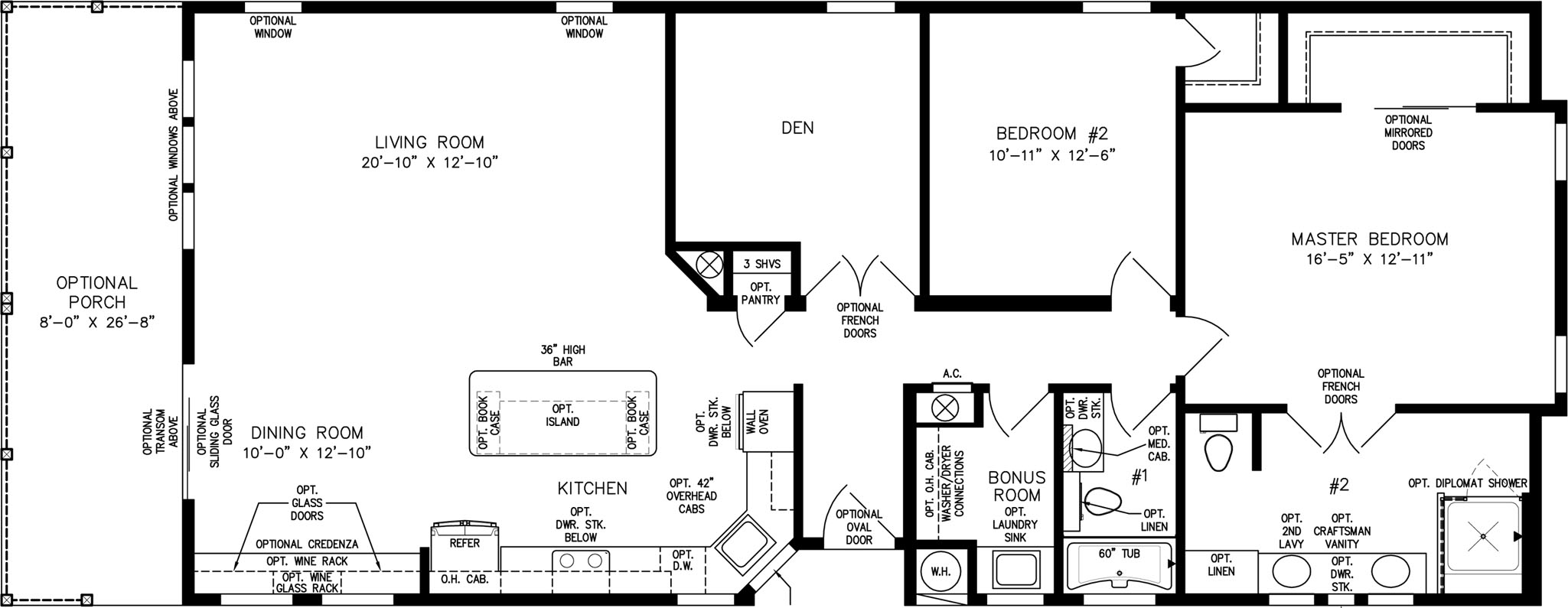
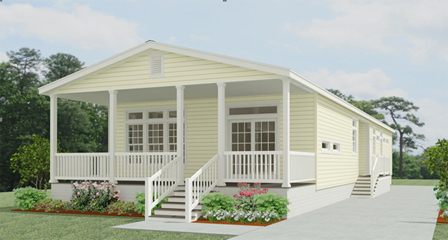
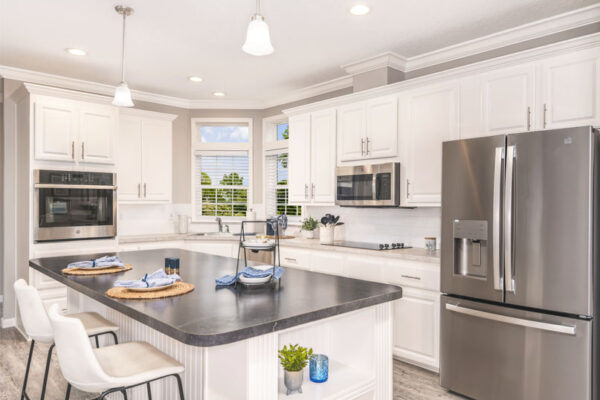
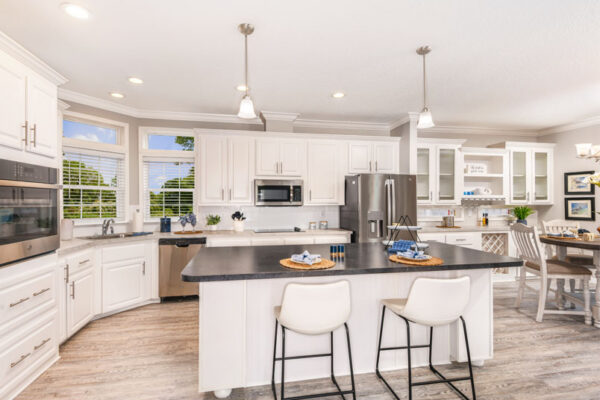
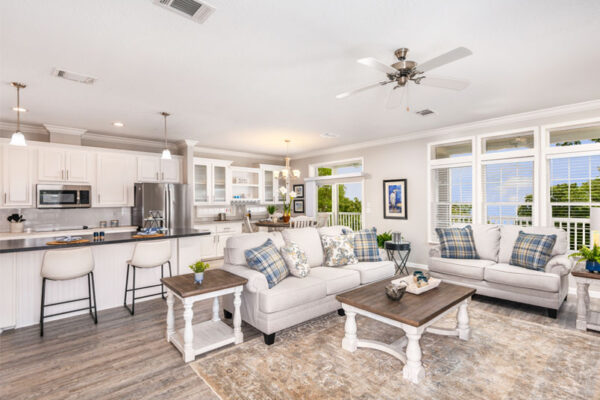
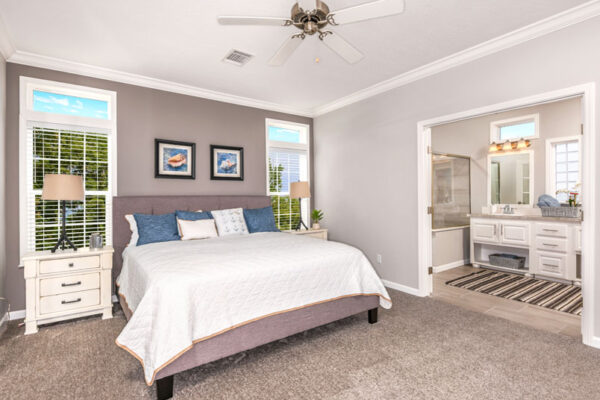
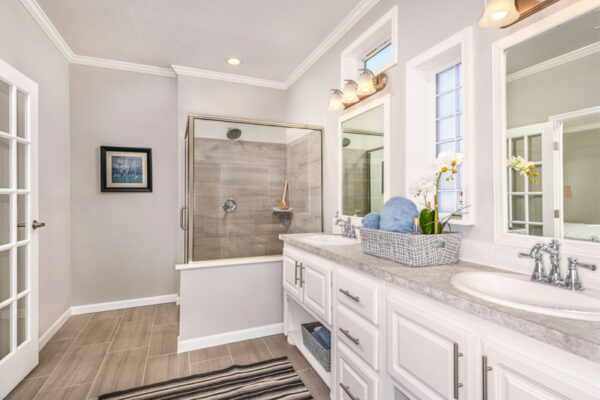
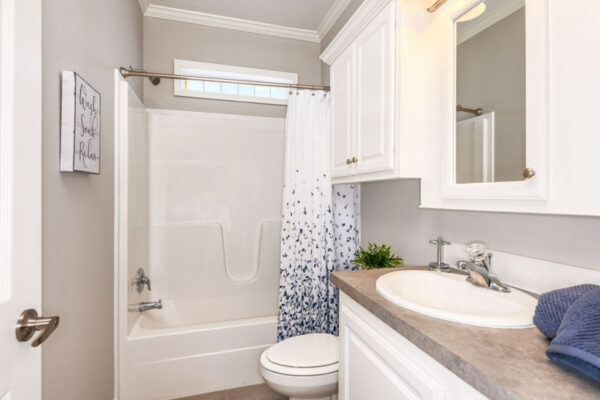
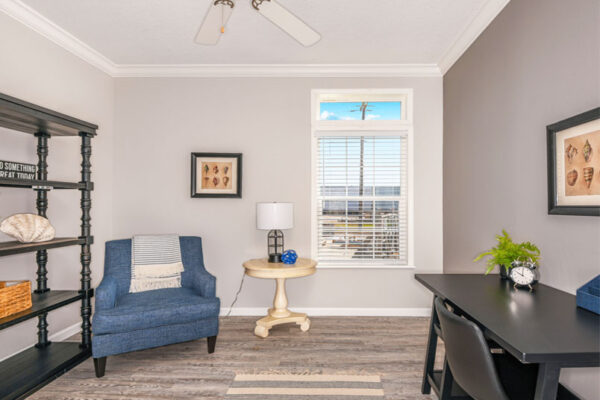
Sq. ft.
Bedrooms
Bathrooms
Exterior Dimensions
About This Floorplan
Overview
Those that elect to add the optional porch to the floor plan of this double wide modular home will find that it creates a gracious and welcoming front entrance. Whether you’re hoping to sit in rockers sipping coffee in the morning or set up a grill and host some friends, the TNR-5602B-37143 can help you establish the ideal environment. Adding to the appeal, the home’s interior is laid out for entertaining and includes a spacious 20’ 10” x 12’ 10” living room seamlessly connected to a 10’ 0” x 12’ 10” dining room thanks to an open floor concept.
Floorplan Details
Square Footage
1600Bedrooms
2Living Rooms
1Den
1Bathrooms
2Laundry Rooms
1Exterior Dimensions
28' X 60'
